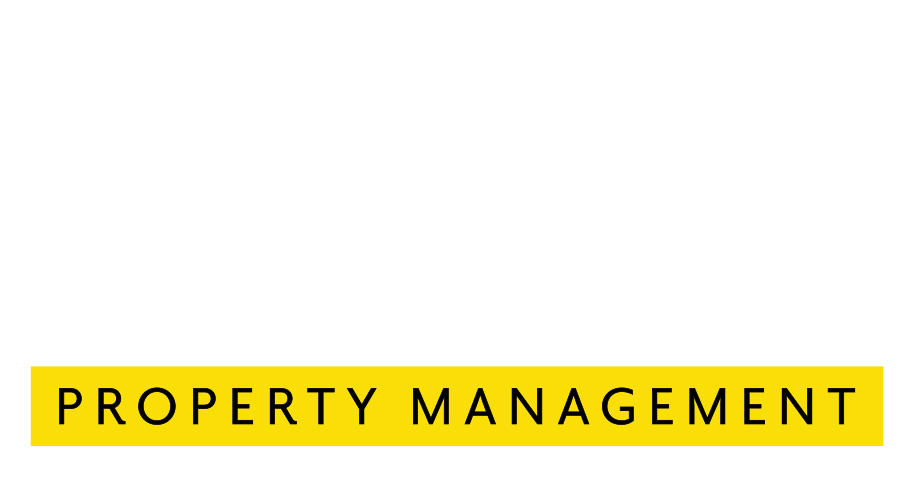Ray Covington Property Management
$ 1,890
Currently Occupied. The Bartow plan is a open floor plan offering three bedrooms and two and one half baths. Downstairs you will find your beautiful kitchen finished off with granite countertops, ample cabinet space and stainless steel appliances. Your kitchen will be the focal point of this home as it overlooks your family room. Luxury vinyl plank flooring will flow through out the main living areas downstairs. Upstairs will have your primary suite that boast an eye catching vaulted ceiling with a ceiling fan installed. The primary suite will be completed with an en suite bath that offers dual sinks and a separate tub/shower. To complete the upstairs you will find two secondary bedrooms and a additional bathroom. Outside you will enjoy an additional concrete patio. Disclaimer: CMLS has not reviewed and, therefore, does not endorse vendors who may appear in listings.
| Beds | 3 |
|---|---|
| Price | $ 1890 |
| Area | Columbia Northeast |
| Street Type | Drive |
| Road Type | 69 |
| Exterior | Active |
| School District | Richland Two |
| Stories | 2 |
|---|---|
| Full Baths | 2 |
| Half Bath | 1 |
| Garage Spaces | 1 |
| Property Sub Type | Single Family |
|---|
| City | Columbia |
|---|---|
| Area | Columbia Northeast |
| County | Richland |
| Subdivision | Travers Park |
| ZIP | 29223 |
| Elementary School: | Windsor |
|---|---|
| Middle School: | Longleaf |
| High School: | Westwood |
Location
www.raycovingtonpropertymanagement.com helps you to find the best Columbia SC rental homes, Apartments, and Condos. We have information directly from the Columbia Property Managers and multiple listings services about Columbia SC and the listing in 29223 in the Columbia SC area that has Windsor, Longleaf and Westwood as its schools. If you’re looking for RENTAL Property in the MLS, this is your source for the most relevant information and “real feel” of the community or Columbia neighborhood-big sites like Trulia , Zillow and Realtor.com just can’t give you that. And, we connect you with a Realtor in your with a Realtor in your own Property Manager to insure you get the best results possible. So, whether your looking for existing homes, new homes, condos, or any other rental in the Columbia SC area make www.raycovingtonpropertymanagement.com your first stop for Columbia SC Rental Home information.
Listing Courtesy Of - Ameisha Johnson, Northpoint Asset Mgmt
We use the best SEO and digital marketing company to ensure that, if you’re a seller on website, you are getting the best exposure for your property. In addition, we’ve used the best website design and development company in the real estate industry to make the website functional, informative and easy to use. Finally, our website listings data from the MLS is updated and correlated with the best information sources available to give you a true feel of the homes and communities that interest you!











